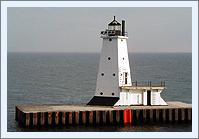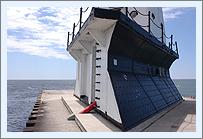|
Historical
Information

Although Pere
Marquette Lake and River had been named in honor of the renowned French
missionary Father Jacques Marquette, who was buried on its shore in
1675, it would be almost 200 years until any settlement in the area was
undertaken with the arrival of Bur Caswell in 1847. As the insatiable
quest for lumber to feed the cities at the south end of the lake spread
northward, lumber barons of the like of Charles Mears and James
Ludington set their sights on the area, and soon lumber camps deep in
the woods were feeding saw mills which had been established along the
shores of Pere Marquette Lake.
As the output of the sawmills grew
through the 1850's, an increasing number of vessels attempted to make
their way into the river to load with lumber at the sawmill docks.
However, the entry into Pere Marquette Lake was frequently clogged with
sand deposited by waves pushing along the shore of the big lake. With
entry thus frequently barred to vessels but those of the shallowest
draft, the mill owners were forced to begin dredging the entry and
lightering out to waiting vessels anchored in deep water off the harbor
mouth. While a number of memorials were presented before Congress on
behalf of Pere Marquette businessmen during the early 1860's, no Federal
action would be forthcoming until an Engineer with the Army Corps of
Engineers was dispatched to conduct a feasibility study of undertaking
improvements to the river mouth in 1866.
Fearing that the survey would languish
without prodding, Representative Thomas White Ferry introduced a
unanimously supported resolution in the House on February 2, 1867
requesting that the Department of Commerce be instructed to recommend a
course of action relative to the Army Corps of Engineers evaluation.
Evidently the evaluation from the Department of Commerce was positive,
as Congress appropriated the sum of $50,000 for harbor improvements on
March 2, 1867, and the Army Corps of Engineers was dispatched to Pere
Marquette soon thereafter. Typical of river mouth harbors around Lake
Michigan, the initial work at Pere Marquette would take the form of
timber crib piers at each side of the river mouth to reduce the
deposition of sand, dredging the river entry to a navigable depth, and
installing revetments along the river banks to reduce further caving
sand into the channel.
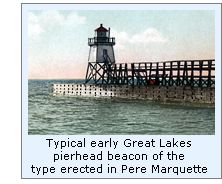 With the
Engineers' work
well underway, the Lighthouse Board determined that the establishment of
a beacon on the outer end of one of the piers, along with a small
dwelling on shore would serve the needs of the harbor, and an
appropriation of $6,000 was requested to fund the project in the Board's
1869 annual report. Congress appropriated the requested funds on July
15, 1870, and with the completion of work on the piers, the beacon was
established on the outer end of the South Pier at the end of the 1870
season of navigation. Taking the form of a simple white painted
timber-framed pyramid structure standing 25 feet in height, the upper
section was enclosed to serve as both a service room and as shelter for
the keeper during inclement weather. Above this service room, an
octagonal cast iron lantern was centered on a square gallery with iron
handrails, and outfitted with a fixed red Fifth Order Fresnel lens
standing at a 33-foot focal plane. An elevated timber walk led from the
shore to a door in the rear of the service room, allowing the keeper to
walk out to the light, high above the waves which frequently crashed
across the surface of the pier during stormy conditions. With the
Engineers' work
well underway, the Lighthouse Board determined that the establishment of
a beacon on the outer end of one of the piers, along with a small
dwelling on shore would serve the needs of the harbor, and an
appropriation of $6,000 was requested to fund the project in the Board's
1869 annual report. Congress appropriated the requested funds on July
15, 1870, and with the completion of work on the piers, the beacon was
established on the outer end of the South Pier at the end of the 1870
season of navigation. Taking the form of a simple white painted
timber-framed pyramid structure standing 25 feet in height, the upper
section was enclosed to serve as both a service room and as shelter for
the keeper during inclement weather. Above this service room, an
octagonal cast iron lantern was centered on a square gallery with iron
handrails, and outfitted with a fixed red Fifth Order Fresnel lens
standing at a 33-foot focal plane. An elevated timber walk led from the
shore to a door in the rear of the service room, allowing the keeper to
walk out to the light, high above the waves which frequently crashed
across the surface of the pier during stormy conditions.
While the beacon was established
without incident, difficulties were encountered in obtaining title to
the selected property for the dwelling, and thus Keeper William Gerard
was forced to erect a small shack at the foot of the South Pier in which
to take up temporary residence until the matter of establishing a proper
dwelling could be resolved. However, with no title in hand at the end of
the 1870 fiscal year, the unexpended $4,000 portion of the appropriation
allocated for construction of the dwelling was recalled to the Treasury
Department, and the Board was forced to request a new appropriation for
the a dwelling in its annual report for 1871.
Research has shown that while Congress
was relatively forthcoming with funding for the establishment of
pierhead lights in the vicinity of towns around the Great Lakes, it
frequently dragged its feet in appropriating funds for the construction
of keepers dwellings for such stations. This turned out to be the case
at Pere Marquette, with the Lighthouse Board reiterating its plea for
funding for the establishment of a dwelling to closed Congressional ears
in each of the subsequent five years.
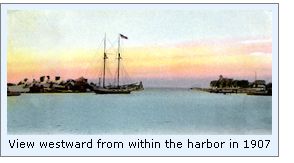 To further add insult to injury, the
Army Corps of Engineers was planning on opening-up the channel to a
navigable width of 200 feet in 1876, and Gerard's shack was located
right in the area in which the channel was to be enlarged. Since the
shack was not worth the expense of relocation, the Board again pleaded
for funds to build a real dwelling for the station. However, attention
was quickly diverted from the dwelling when the entire pierhead light
and the outer crib on which it was located were completely destroyed
during a hell-bound gale that December. With winter stretching its icy
grip across the harbor, work on rebuilding the light was impossible
until the following Spring, when a new outer crib and pyramid beacon
were installed. The larger replacement beacon stood 29 feet tall and
featured two small rooms above its open timber framework. With the
installation of a Sixth Order lens, the North Pierhead light was
reactivated in early May 1877. To further add insult to injury, the
Army Corps of Engineers was planning on opening-up the channel to a
navigable width of 200 feet in 1876, and Gerard's shack was located
right in the area in which the channel was to be enlarged. Since the
shack was not worth the expense of relocation, the Board again pleaded
for funds to build a real dwelling for the station. However, attention
was quickly diverted from the dwelling when the entire pierhead light
and the outer crib on which it was located were completely destroyed
during a hell-bound gale that December. With winter stretching its icy
grip across the harbor, work on rebuilding the light was impossible
until the following Spring, when a new outer crib and pyramid beacon
were installed. The larger replacement beacon stood 29 feet tall and
featured two small rooms above its open timber framework. With the
installation of a Sixth Order lens, the North Pierhead light was
reactivated in early May 1877.
With completion of the second phase of
the Army Corps of Engineers improvements at the harbor in 1888, the
South Pier had been extended 140 feet further into the lake, and the
beacon was moved to a point approximately 50 feet from the end of the
revised pierhead, and 140 feet of additional elevated walk erected to
fill the resulting gap. Three years later, a small timber oil storage
shed was erected on the shore end of the pier. To aid mariners in
locating the opening between the piers, a fixed red tubular lantern was
erected atop an 18-foot post at the outer end of the South Pier in 1890
to serve as a front range to the existing beacon.
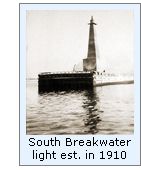 1891 was a particularly eventful year
for Keeper Edwin Slyfield, who had been serving as keeper of the
Ludington light for three years. In this year the South Pier was
extended an additional 700 feet, the beacon moved 750 feet out to the
third crib from the outer end, and the front range post reestablished on
the new pierhead. One can only imagine the conditions Slyfield would
have encountered while making his way out to the front range with
November gales crashing huge waves across the surface of the pier to
service the front range light. To provide a modicum of security, a rope
was stapled to the mooring posts along the center of the pier between
the beacon and the front range post to provide a hand hold. As if the
addition of the front range was not enough to test Slyfield's mettle, in
this year a second fixed white tubular lantern was also established on a
post at the outer end of the North Pier, and Slyfield took on
responsibility for maintaining three lights on two piers on opposite
sides of the river. A lesser man would likely have thrown in the towel,
for after twenty years of repeated pleas for funding by the Lighthouse
Board, Congress had still not seen fit to appropriate the necessary
funds for building a dwelling for the Ludington keeper, and Slyfield was
forced to find lodging in town with an allocation of sixty dollars a
year. As if to further test Slyfield's mettle, 1891 was also the year in
which the Board determined that the establishment of a fog signal at
Ludington would serve as a valuable aid to mariners, and a $5,5000
appropriation be made for its establishment, along with the ritual
annual request for $4,500 to build a keepers dwelling. 1891 was a particularly eventful year
for Keeper Edwin Slyfield, who had been serving as keeper of the
Ludington light for three years. In this year the South Pier was
extended an additional 700 feet, the beacon moved 750 feet out to the
third crib from the outer end, and the front range post reestablished on
the new pierhead. One can only imagine the conditions Slyfield would
have encountered while making his way out to the front range with
November gales crashing huge waves across the surface of the pier to
service the front range light. To provide a modicum of security, a rope
was stapled to the mooring posts along the center of the pier between
the beacon and the front range post to provide a hand hold. As if the
addition of the front range was not enough to test Slyfield's mettle, in
this year a second fixed white tubular lantern was also established on a
post at the outer end of the North Pier, and Slyfield took on
responsibility for maintaining three lights on two piers on opposite
sides of the river. A lesser man would likely have thrown in the towel,
for after twenty years of repeated pleas for funding by the Lighthouse
Board, Congress had still not seen fit to appropriate the necessary
funds for building a dwelling for the Ludington keeper, and Slyfield was
forced to find lodging in town with an allocation of sixty dollars a
year. As if to further test Slyfield's mettle, 1891 was also the year in
which the Board determined that the establishment of a fog signal at
Ludington would serve as a valuable aid to mariners, and a $5,5000
appropriation be made for its establishment, along with the ritual
annual request for $4,500 to build a keepers dwelling.
After 23 years of repeated requests by
the Lighthouse Board, Congress finally acknowledged the need for the
dwelling on February 15, 1893 with the passage of an Act authorizing the
establishment of a fog signal station and the erection of a dwelling at
Ludington. However, in what must have seemed to Slyfield a cruel twist
of fate, no funds were appropriated for construction of either, and thus
no work could begin. While an appropriation for the fog signal station
was made on August 18, 1894, the dwelling was again ignored, and over
the following three months, a timber frame fog signal building was
erected on the landward side of the beacon, and sheathed with corrugated
iron. A pair of horizontal boilers were installed and plumbed to
duplicate 10-inch steam whistles located on the lakeward gable end of
the structure. Work on the structure was completed late in January, and
after testing and adjustment to ensure that the signals emitted the
predetermined characteristic 3-second blast followed by 17-seconds of
silence, the new fog signal station was officially placed into service
on January 31, 1895.
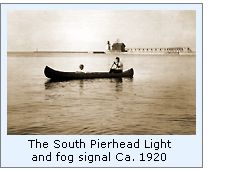 1897 saw the installation of a
parabolic reflector behind the whistles to deflect the sound out to sea
and away from sensitive ears on shore. By the end of the following year,
the North Pier had been extended to a total length of 1,452 feet and the
South Pier to 2,138 feet. Finally, on July 1, 1898 Congress appropriated
the sum of $3,000 for the construction of a dwelling for the Ludington
keepers after 28 years of quintessential government inaction. In the
final year of nineteenth century, the beacon was lifted from the pier
and moved closer to the fog signal building, and a short covered way
erected to connect the two structures. Plans and specifications for the
duplex dwelling were drawn up, and a contract awarded for its
construction. The contractor finally began work on the dwelling in May,
1900 and on completion that August, Slyfield moved his family into their
new home. In 1902, the sand grounds on which the dwelling was located
were covered with a coating of clay and top soil, graded, seeded with
grass and a white picket fence erected surrounding the grounds. 1897 saw the installation of a
parabolic reflector behind the whistles to deflect the sound out to sea
and away from sensitive ears on shore. By the end of the following year,
the North Pier had been extended to a total length of 1,452 feet and the
South Pier to 2,138 feet. Finally, on July 1, 1898 Congress appropriated
the sum of $3,000 for the construction of a dwelling for the Ludington
keepers after 28 years of quintessential government inaction. In the
final year of nineteenth century, the beacon was lifted from the pier
and moved closer to the fog signal building, and a short covered way
erected to connect the two structures. Plans and specifications for the
duplex dwelling were drawn up, and a contract awarded for its
construction. The contractor finally began work on the dwelling in May,
1900 and on completion that August, Slyfield moved his family into their
new home. In 1902, the sand grounds on which the dwelling was located
were covered with a coating of clay and top soil, graded, seeded with
grass and a white picket fence erected surrounding the grounds.
In 1904, the fog signal and beacon were
both relocated 200 feet to the outer end of the South Pier and a steel
skeleton tower erected on the pier 400 feet to the rear to serve as a
rear range to the beacon, and 900 feet of timber elevated walk along the
South Pier was replaced with a cast iron catwalk. With the exhibition of
these new lights on the evening of November 23, 1904, the North Pierhead
light was temporarily discontinued while the Army Corps of Engineers
began reconstruction of that pier. With the completion of work on the
North Pier completed in 1905, the North Pierhead light was again
reestablished on October 12 of that year in the form of a red five-day
lantern exhibited from the top of a metal post, with a small lamp house
and platform attached to the lakeward side of the structure.
Acting on recommendations of the Army
Corps of Engineers, Congress appropriated the sum of $839,000 in 1906
for the construction of a pair of timber breakwaters in arrowhead
conformation at Ludington to both protect the harbor entrance and create
a large stilling basin to serve as a harbor of refuge. The construction
contract was awarded to the Greiling Brothers Company, and work began
later that year with the construction of timber cribs on shore at
Buttersville, a few miles to the south of the harbor. Starting at the
planned outer end of the Breakwater and working shoreward, the cribs
were towed into place by the Greiling's steam barge FOSTER, filled with
stone, sinking each to the bottom in its designated location. These
cribs served as a foundation for the timber breakwater superstructure
which was erected on their upper surfaces and secured to the cribs with
large bolts. With completion of the outer end of the South Breakwater in
1910, a reinforced concrete column was erected to serve as a foundation
for a pyramidal steel tower capped with an acetylene-powered lantern.
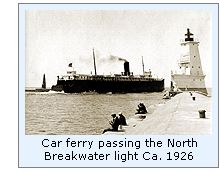 With work on the new breakwaters
nearing completion in 1913, it became clear that the fog signal
building's location on the South Pierhead created a dangerous condition,
as it would not serve adequately to mark the new opening between the
breakwaters for the large number of car ferries entering the harbor.
Seeking to remedy the situation, the Lighthouse Service recommended an
appropriation of $60,000 for the construction of a new combination main
light and fog signal building on the outer end of the South Breakwater. With work on the new breakwaters
nearing completion in 1913, it became clear that the fog signal
building's location on the South Pierhead created a dangerous condition,
as it would not serve adequately to mark the new opening between the
breakwaters for the large number of car ferries entering the harbor.
Seeking to remedy the situation, the Lighthouse Service recommended an
appropriation of $60,000 for the construction of a new combination main
light and fog signal building on the outer end of the South Breakwater.
Work on the breakwaters was completed
in the summer of 1914, and a dedication ceremony held on July 4, 1914.
While the matter of funding for the proposed new light and fog signal on
the South Breakwater languished in Congress over the following six
years, the Lighthouse Service made a number of changes to the
characteristics of both the breakwater and pierhead lights in order to
arrive at the optimum lighting scheme for the harbor.
By 1919, the timber breakwaters were
already showing signs of decay, and funding was approved to replace them
with more permanent concrete structures. The contract for the work was
awarded to Milwaukee contractor S. M. Slesel Company and work began on
the North Breakwater the following spring. With a $75,000 appropriation
for the new breakwater lighthouse and fog signal in hand in 1923, and
reconstruction of the South Breakwater not slated to begin for at least
two years, the Lighthouse Service changed its plan for lighting the
harbor, deciding instead to build the new structure on the North
Breakwater. With this change, it became clear that the keepers dwelling
would thus be inconveniently located on the south side of the channel,
and a new lot was chosen on the north side of the channel, and
arrangements were begun to obtain title. By 1924, work in the harbor had
reached a feverish pitch, with crews simultaneously working on
completing the concrete work, erecting the new light and fog signal
building on the North Breakwater and building the new dwelling on the
north side of the channel.
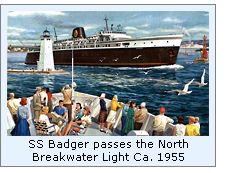 Over the summer of 1924, a unique
structure took shape at the end of the North Breakwater. The main tower,
fabricated of steel plates over an internal steel skeleton, took the
form of a four-sided pyramidal tower with four round porthole windows on
each of the three decks within. With plans calling for the installation
of an air diaphragm fog signal operated by an electrically powered
compressor, there was no need for a large fog signal building, and thus
the signal building took the form of a relatively small structure
integrated into the base of the landward side of the main tower. In
order to help protect the structure from the force of waves crashing
across the breakwater, the concrete foundation at the base of the
structure was formed with angled surfaces designed to deflect the force
of wave action up and away from the building. The white painted tower
was capped by a square gallery and an octagonal iron lantern installed
at its center. Since the standard lantern design being used by the
Lighthouse Service in new construction at this time was of circular
conformation with diagonal astragals, it is likely (but unconfirmed)
that the lantern used on this new light was transferred from the South
Pierhead beacon which the new light was designed to replace. Over the summer of 1924, a unique
structure took shape at the end of the North Breakwater. The main tower,
fabricated of steel plates over an internal steel skeleton, took the
form of a four-sided pyramidal tower with four round porthole windows on
each of the three decks within. With plans calling for the installation
of an air diaphragm fog signal operated by an electrically powered
compressor, there was no need for a large fog signal building, and thus
the signal building took the form of a relatively small structure
integrated into the base of the landward side of the main tower. In
order to help protect the structure from the force of waves crashing
across the breakwater, the concrete foundation at the base of the
structure was formed with angled surfaces designed to deflect the force
of wave action up and away from the building. The white painted tower
was capped by a square gallery and an octagonal iron lantern installed
at its center. Since the standard lantern design being used by the
Lighthouse Service in new construction at this time was of circular
conformation with diagonal astragals, it is likely (but unconfirmed)
that the lantern used on this new light was transferred from the South
Pierhead beacon which the new light was designed to replace.
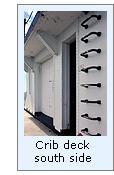 While virtually all Fresnel-style
lenses used in US lighthouses had been of Parisian manufacture, the
costs of importing such lenses had always been prohibitive. However with
no domestic manufacturing sources able to manufacture glass of
comparable quality to the French, the premium was necessarily paid in
order to obtain the state of the art French optics. In an effort to
reduce costs, the Lighthouse Service began working with a number of US
glass manufacturers in the early 1900's to identify if comparable optics
could be manufactured stateside. Of these US manufacturers, the MacBeth
Evans Glass Company of Pittsburgh appears to have had the most success,
and one of the few Fourth Order lenses manufactured by MacBeth Evans was
installed in the new station's lantern. With the entire structure below
the gallery level given a coat of white paint and the lantern painted
black to help the structure serve as a more effective day mark, the
station was completed and the new North Breakwater light and fog signal
were placed into service for the first time on a yet to be determined
date in 1924. While virtually all Fresnel-style
lenses used in US lighthouses had been of Parisian manufacture, the
costs of importing such lenses had always been prohibitive. However with
no domestic manufacturing sources able to manufacture glass of
comparable quality to the French, the premium was necessarily paid in
order to obtain the state of the art French optics. In an effort to
reduce costs, the Lighthouse Service began working with a number of US
glass manufacturers in the early 1900's to identify if comparable optics
could be manufactured stateside. Of these US manufacturers, the MacBeth
Evans Glass Company of Pittsburgh appears to have had the most success,
and one of the few Fourth Order lenses manufactured by MacBeth Evans was
installed in the new station's lantern. With the entire structure below
the gallery level given a coat of white paint and the lantern painted
black to help the structure serve as a more effective day mark, the
station was completed and the new North Breakwater light and fog signal
were placed into service for the first time on a yet to be determined
date in 1924.
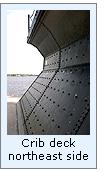 While work on renovating the North
Breakwater was finished the following year, the rebuilding of the South
Breakwater would not be completed until 1931. With completion of the
breakwaters, the two piers guarding the channel were also rebuilt in
concrete and their length reduced by 400 feet to provide vessels with
sufficient maneuvering room align with the piers within the confines of
the stilling basin. To better mark the end of the piers during thick
weather, an electrically operated siren was installed on the end of the
North Pier in 1937. Operated by remote control from the North Breakwater
light, the siren emitted a group of two blasts every 15 seconds. While work on renovating the North
Breakwater was finished the following year, the rebuilding of the South
Breakwater would not be completed until 1931. With completion of the
breakwaters, the two piers guarding the channel were also rebuilt in
concrete and their length reduced by 400 feet to provide vessels with
sufficient maneuvering room align with the piers within the confines of
the stilling basin. To better mark the end of the piers during thick
weather, an electrically operated siren was installed on the end of the
North Pier in 1937. Operated by remote control from the North Breakwater
light, the siren emitted a group of two blasts every 15 seconds.
While attempting to gain entry into the
harbor during a storm on January 22, 1939, the car ferry FLINT missed
the opening and plowed into the concrete crib at the end of the South
Breakwater, completely destroying the light. Later that summer, a
31-foot six inch steel tower equipped with an electric light was erected
in its place.
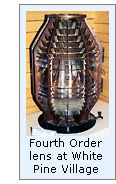 The North Breakwater light was
automated in 1972, and the transportation of loads of railroad cars
across the lake ended in 1990. Although the SS Badger still carries on
the proud tradition, carrying passengers and their automobiles across
the lake between Ludington and Manitowoc, the preeminence of Ludington
as a harbor has waned considerably over the years. During renovations
and reconfiguration of the concrete breakwater in the area of the north
light in 1994, the crib on which the 1924 tower was incorporated
suddenly settled, and the tower sat at an approximate 4 degree list to
the northeast. Determining that the structure was still stable and that
the costs required to straighten the tower were excessive, the Army
Corps of Engineers made the decision not to verticalize the structure,
leaving it with the slight lean which can be seen to this day. The North Breakwater light was
automated in 1972, and the transportation of loads of railroad cars
across the lake ended in 1990. Although the SS Badger still carries on
the proud tradition, carrying passengers and their automobiles across
the lake between Ludington and Manitowoc, the preeminence of Ludington
as a harbor has waned considerably over the years. During renovations
and reconfiguration of the concrete breakwater in the area of the north
light in 1994, the crib on which the 1924 tower was incorporated
suddenly settled, and the tower sat at an approximate 4 degree list to
the northeast. Determining that the structure was still stable and that
the costs required to straighten the tower were excessive, the Army
Corps of Engineers made the decision not to verticalize the structure,
leaving it with the slight lean which can be seen to this day.
On October 17, 1995 the Fourth Order
lens was removed from the lantern and replaced by a Tidelands Signal 300
mm acrylic optic. The Fresnel lens was loaned to the White Pine Village
where it is still proudly displayed as part of their maritime history
exhibit.

Keepers of
this Light

Click here
to see a complete listing of all Ahnapee and Algoma
keepers compiled by Phyllis L. Tag of Great Lakes Lighthouse Research.

Seeing this Light

From US 31, head west on US 10 approximately 3
3/4 miles to the end of the road at Stearns Park. The North Breakwater
can be accessed from the park.

Reference Sources

Journal of the US Senate, 1858
Journal of the US House of Representatives, various, 1867 –
1873
Statutes at large of the US 39th Congress
Annual reports of the Lighthouse Board, various, 1869 – 1909
Annual reports of the Lighthouse Service, various, 1910 – 1939
Annual reports of the Lake Carriers Association, various, 1908 -
1939
Great Lakes Light Lists, various, 1873 – 1999
History of the Great Lakes, JH Beers Co., Chicago, 1899
History of Mason County, HR Page, Chicago, 1882
Ludington Daily News articles on harbor history, 1934
Keeper listings for this light appear courtesy of Great Lakes Lighthouse
Research
|

