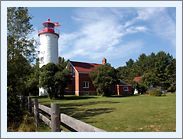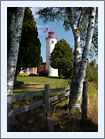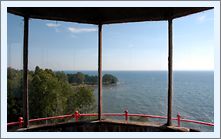|
Historical Information

Finding the atmospheric conditions in Chicago to be deleterious to his
health, Ransom Shelden moved to Michigan’s Upper Peninsula in 1845,
where he and his brother-in-law Columbus C. Douglas established a
trading post at L’Anse. Relocating the business to the mouth of the
Portage River in the Spring of 1847, they augmented their mercantile
operations by establishing a flourishing fishing business. Over 1849 and
1850 they explored the area along the river, and finding large copper
deposits, incorporated the Portage, Isle Royale and Huron mining
Companies on 55,000 acres of land purchased from the Federal government.
In 1851 they moved operations inland, established a mining supply and
general store and platted the village of Houghton in the spring of 1853.
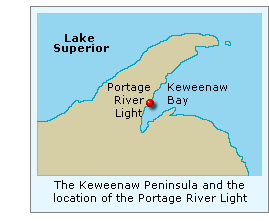 While the copper was desperately needed in the industrial centers on
lakes Erie and Michigan, Superior was virtually isolated from the lower
lakes by the St. Mary’s River rapids. Down-bound shipments arriving at
Sault Ste. Marie had to be offloading and transportation around the
rapids for reloading onto vessels at their lower end. A shrewd
businessman, Shelden foresaw the incredible impact the 1854 opening of
the first lock at the Soo would have on the mines of the Keweenaw, and
began pressuring federal representatives for the establishment of a
lighthouse to guide mariners to the entrance of the Portage river. While the copper was desperately needed in the industrial centers on
lakes Erie and Michigan, Superior was virtually isolated from the lower
lakes by the St. Mary’s River rapids. Down-bound shipments arriving at
Sault Ste. Marie had to be offloading and transportation around the
rapids for reloading onto vessels at their lower end. A shrewd
businessman, Shelden foresaw the incredible impact the 1854 opening of
the first lock at the Soo would have on the mines of the Keweenaw, and
began pressuring federal representatives for the establishment of a
lighthouse to guide mariners to the entrance of the Portage river.
Taking up Shelden’s call, Michigan Senator Alpheus Felch presented a
petition on behalf of Shelden and other area maritime interests before
the Senate on February 17, 1853 "praying for the erection of a
light-house at the mouth of Portage river." Te matter was referred to
the Committee on Commerce for further analysis, and evidently agreement
for the project was quickly obtained, as a $5,000 appropriation for the
new aid to navigation was approved by Congress a month later on March 3.
Soon after, a 57 acre reservation of federally owned land hand near the
river mouth had been arranged, Milwaukee builders Sweet, Ranson, and
Shinn were awarded the construction contract on July 17, 1854.
Construction was reported as being underway on the opening of the 1855
navigation season, with expectations that the work would be completed by
the end of the 1855 navigation season.
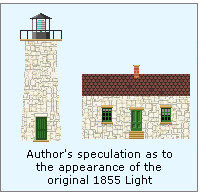 Over the summer of 1855, the new station took shape in the form of a
free-standing rubble stone tower and small detached dwelling. The
cylindrical tower walls stood 2’ 10" in thickness at the base and
tapered to 2’ 3" in thickness at the gallery. Atop this tower, an
octagonal wooden lantern 4’ 6" in diameter was installed, and reached by a
series of wooden steps within the tower. On completion, the structure
stood 39 feet in height from foundation to the top of the vent ball. Over the summer of 1855, the new station took shape in the form of a
free-standing rubble stone tower and small detached dwelling. The
cylindrical tower walls stood 2’ 10" in thickness at the base and
tapered to 2’ 3" in thickness at the gallery. Atop this tower, an
octagonal wooden lantern 4’ 6" in diameter was installed, and reached by a
series of wooden steps within the tower. On completion, the structure
stood 39 feet in height from foundation to the top of the vent ball.
Housed within the diminutive lantern, a
Fifth Order
Fresnel lens manufactured by Henry LePaute in Paris exhibited a
fixed white characteristic interrupted by a single white flash every
minute. While the lens consisted of four fixed 90 degree panels and did
not rotate, a pair of bulls eye flash panel were attached on opposite
sides of a frame which encircled the lens. Driven directly by a
clockwork motor, the frame made a complete revolution every two minutes,
placing one of the bulls eyes between the eye of an observer and the
light source, thereby imparting the light’s designated characteristic.
The detached 1 ½-story rubble stone dwelling to the north of the tower
stood 29 feet by 28 feet in plan with a 10 foot by 12 foot summer
kitchen attached to the rear gable end.
Construction was completed late in 1855, and in accordance with the
contract, the station buildings were submitted to the district inspector
for his approval. According to the 1857 Lighthouse Board annual report,
acceptance was refused, due to the fact that the buildings were "not
built in conformity to the terms of the contract." Under normal
circumstances, such a rejection would cause the station to remain
inactive until necessary repairs or adjustments were undertaken.
However, in the case of the Portage River light, even though the
deficiencies remained unresolved, Michael W Lyons was appointed to the
position of Keeper of the new Portage River light station on September
10, 1956, and exhibited his light soon thereafter.
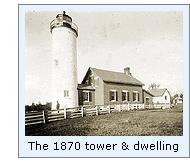 With the matter of the station’s acceptability still unresolved in
1858, Secretary of the Treasury Howell Cobb reported that he would
dispatch an independent agent to Portage River on the opening of the
following navigation season to review the situation and determine a
go-forward plan. What arrangements were made have yet to be discerned,
as no further mention of the dispute appears in Lighthouse Board
documents subsequent to this year. As such, whether Sweet, Ranson and
Shinn were forced to undertake repairs at the station or whether they
ever received payment for the original construction has yet to be
determined. With the matter of the station’s acceptability still unresolved in
1858, Secretary of the Treasury Howell Cobb reported that he would
dispatch an independent agent to Portage River on the opening of the
following navigation season to review the situation and determine a
go-forward plan. What arrangements were made have yet to be discerned,
as no further mention of the dispute appears in Lighthouse Board
documents subsequent to this year. As such, whether Sweet, Ranson and
Shinn were forced to undertake repairs at the station or whether they
ever received payment for the original construction has yet to be
determined.
In 1865, a protective pier was erected at the river mouth, and to
better mark its location for vessels entered the river, a post lantern
was erected at its outer end. Since the existing light station was a
mere fifteen-minute walk from the pier, tending of this new light was
added to the responsibilities of then Portage River keeper Samuel
Stevenson. To help cover the resulting additional workload and
inconvenience, Stevenson’s pay was increased by $200 a year.
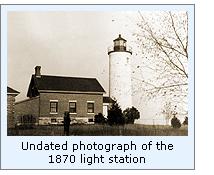 By 1868, the nature of the problems with the original construction of
the Portage River station became clear, when in his annual report for
that year the District Inspector reported that he found the buildings to
be in "dilapidated condition." He went on to say that the wooden lantern
was altogether too small for the lens, leaked badly, and water had so
permeated the tower that the wooden stairs were decayed and mortar was
being washed from between the stone. He also reported that there was no
overhang on the dwelling roof, standing water on the cellar floor, all
of the floors in the building were rotten to the point that they were
unsafe, and that the majority of the plaster had fallen from the
ceilings and walls. Overall, he determined that the tower was in such
bad condition that he recommended a special appropriation to fund the
installation of a new brick lining within the tower, the installation of
an iron stairway and lantern floor, and the erection of a standard sized
Fourth Order lantern. Determining that the dwelling had deteriorated
beyond repair, he further recommended that the entire structure be
demolished and a new dwelling erected and connected to the rebuilt tower
by a covered way. By 1868, the nature of the problems with the original construction of
the Portage River station became clear, when in his annual report for
that year the District Inspector reported that he found the buildings to
be in "dilapidated condition." He went on to say that the wooden lantern
was altogether too small for the lens, leaked badly, and water had so
permeated the tower that the wooden stairs were decayed and mortar was
being washed from between the stone. He also reported that there was no
overhang on the dwelling roof, standing water on the cellar floor, all
of the floors in the building were rotten to the point that they were
unsafe, and that the majority of the plaster had fallen from the
ceilings and walls. Overall, he determined that the tower was in such
bad condition that he recommended a special appropriation to fund the
installation of a new brick lining within the tower, the installation of
an iron stairway and lantern floor, and the erection of a standard sized
Fourth Order lantern. Determining that the dwelling had deteriorated
beyond repair, he further recommended that the entire structure be
demolished and a new dwelling erected and connected to the rebuilt tower
by a covered way.
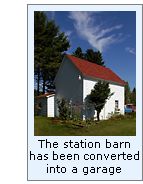 After reviewing the magnitude of the repairs required, the decision
was made to completely rebuild both buildings to current Lighthouse
Board standards, and to this end a work crew and necessary materials
were delivered to begin the work in 1869. After erecting a temporary
structure from which to display the light, the tower and dwelling were
demolished and construction of the new buildings began. After reviewing the magnitude of the repairs required, the decision
was made to completely rebuild both buildings to current Lighthouse
Board standards, and to this end a work crew and necessary materials
were delivered to begin the work in 1869. After erecting a temporary
structure from which to display the light, the tower and dwelling were
demolished and construction of the new buildings began.
The new cylindrical tower was constructed of locally quarried
sandstone, and tapered from 12 feet in diameter at the foundation to 8
feet in diameter beneath the gallery. The tower was of double wall
construction, with the tapered outer wall standing 36" in thickness at
the base and the cylindrical inner wall 4" in thickness. The dual walls
were separated by an open space through which air could rise from vents
near the foundation, flowing upward through the structure to exit
through the vent ball atop the lantern. Centered atop the circular
gallery, a standard prefabricated decagonal Fourth Order lantern of 84
½" diameter was installed with its vent ball standing 51’ above the
tower foundation.
 To the north of the tower, a 1 ½-story brick dwelling containing 8
rooms was erected and connected to the tower by a covered way 10’ 6" in
length. An iron door at the tower end led to the spiral stairs wound
within the inner brick cylinder of the tower, and provided access to the
lantern through a scuttle door in the lantern’s ¾" thick iron floor.
While the 1869 annual report indicated that the tower was erected and
the dwelling was ready for plaster at the end of July, the station was
not finished until late in the navigation season. Thus, the light was
not displayed from atop the new tower until the opening of the 1870
navigation season, after the District Lampist arrived from Detroit and
transferred the Fifth Order lens from the temporary structure to a cast
iron pedestal centered within the lantern. Without any change in its
characteristic, the lens sat at a focal plane of 86 feet by virtue of
the tower’s location atop the bluff. To the north of the tower, a 1 ½-story brick dwelling containing 8
rooms was erected and connected to the tower by a covered way 10’ 6" in
length. An iron door at the tower end led to the spiral stairs wound
within the inner brick cylinder of the tower, and provided access to the
lantern through a scuttle door in the lantern’s ¾" thick iron floor.
While the 1869 annual report indicated that the tower was erected and
the dwelling was ready for plaster at the end of July, the station was
not finished until late in the navigation season. Thus, the light was
not displayed from atop the new tower until the opening of the 1870
navigation season, after the District Lampist arrived from Detroit and
transferred the Fifth Order lens from the temporary structure to a cast
iron pedestal centered within the lantern. Without any change in its
characteristic, the lens sat at a focal plane of 86 feet by virtue of
the tower’s location atop the bluff.
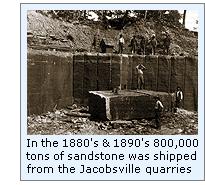 Copper was not the only geological attribute to play a key role in
the development of the area of the entrance to the Portage river. A
large section of the southern shore of the Keweenaw Peninsula was formed
from of a rich red sandstone, and in 1884, Marquette resident John H.
Jacobs established a number of quarries in the area. As Finnish stone
cutters and laborers moved in to the area to work the quarries, the
community of Jacobsville grew up around the lighthouse, from which the
red sandstone ended up taking its common name of Jacobsville sandstone. Copper was not the only geological attribute to play a key role in
the development of the area of the entrance to the Portage river. A
large section of the southern shore of the Keweenaw Peninsula was formed
from of a rich red sandstone, and in 1884, Marquette resident John H.
Jacobs established a number of quarries in the area. As Finnish stone
cutters and laborers moved in to the area to work the quarries, the
community of Jacobsville grew up around the lighthouse, from which the
red sandstone ended up taking its common name of Jacobsville sandstone.
Over the 1800’s, many of the most important buildings in Houghton and
Marquette were built of sandstone from the Jacobsville quarries, and
word of the beauty of the red stone spread rapidly. Architects
throughout North America began specifying Jacobsville sandstone as the
material for new buildings in locations as far-flung as Hot Springs,
Omaha, New York and Montreal. Arguably, the most notable of such
structures built of stone shipped from the Jacobsville quarries was New
York’s magnificent Waldorf Astoria hotel, which was commissioned by
financier William Waldorf Astor in 1893, and sat on the current site of
the Empire State building.
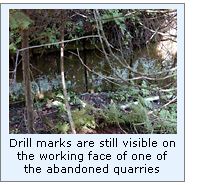 With the close of the 1890’s, tastes in building design began to
swing away from the dark, somber coloration of Victorian style
architecture, turning instead toward the lighter hues of limestone and
steel reinforced concrete. As such, Jacobsville sandstone grew out of
favor, and by the end of the first decade of the twentieth century the
Jacobsville quarries had all closed. In the short twenty years of their
prominence, over 800,000 tons of stone with a value in excess of
$8,000,000 had been shipped from the quarries located within a stone’s
throw from the gallery of the Portage River lighthouse. With the close of the 1890’s, tastes in building design began to
swing away from the dark, somber coloration of Victorian style
architecture, turning instead toward the lighter hues of limestone and
steel reinforced concrete. As such, Jacobsville sandstone grew out of
favor, and by the end of the first decade of the twentieth century the
Jacobsville quarries had all closed. In the short twenty years of their
prominence, over 800,000 tons of stone with a value in excess of
$8,000,000 had been shipped from the quarries located within a stone’s
throw from the gallery of the Portage River lighthouse.
In 1919, construction began on the new Keweenaw Waterway light on the
outer end of the east pier at the river entrance a mile to the west of
the Portage River lighthouse. Work on the new station was completed in
July of the following year, and the light exhibited for the first time
on the night of August 1, 1920. With the establishment of this new
light, the Portage River light was no longer necessary, and was
decommissioned with the establishment of the new light, and Keeper
Franklin W. Witz was transferred as keeper of the new station.
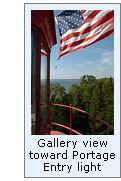 With the old light station and grounds no longer needed for
lighthouse purposes, the property was transferred to the State of
Michigan to be used for the creation of a park on August 10, 1932.
However, the State of Michigan never moved on creating the park and the
old station reverted to the Coast Guard on October 29, 1948. With the
Coast Guard having no use for the property, it was turned over to the
General Services Administration for liquidation. As a result, the
property was sold at auction on November 25, 1958 for the sum of $18,251
to Joynt Automotive of Alma. With the old light station and grounds no longer needed for
lighthouse purposes, the property was transferred to the State of
Michigan to be used for the creation of a park on August 10, 1932.
However, the State of Michigan never moved on creating the park and the
old station reverted to the Coast Guard on October 29, 1948. With the
Coast Guard having no use for the property, it was turned over to the
General Services Administration for liquidation. As a result, the
property was sold at auction on November 25, 1958 for the sum of $18,251
to Joynt Automotive of Alma.
Since that original sale, the historic property has changed hands,
but still remains in private hands.

Keepers of this
Light

Click here
to see a complete listing of all Portage River Light keepers compiled by
Phyllis L. Tag of Great Lakes Lighthouse Research.

Seeing this
Light

Since the Portage River Light is now a private dwelling, and is
largely surrounded by other private property, we do not feel it would be ethical
to give specific directions to the light station.

Reference Sources

Annual reports of the
Lighthouse Board, various, 1854 –1909
Annual reports of the Lighthouse Service, various 1910 – 1920
Great Lakes Light Lists, various, 1856 – 1920
Journal of the US Senate, February 17, 1853
USLHS Form 40 inspection report of the station, 1910
History of the Upper Peninsula of Michigan, 1883
The Keweenaw Waterway, Clarence J Monette, 1980
Rocks and Minerals of Michigan, Michigan Department of Natural
Resources, 1971
Keeper listings for this light appear courtesy of Great
Lakes Lighthouse Research |
