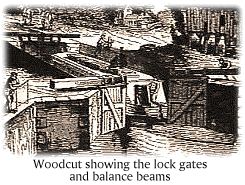  While
the surveyors laying out the canal right-of-way tried to find the most level land
possible, Fort Wayne was approximately 90 feet higher than Lagro. (In fact, Fort Wayne was
the highest elevation along the Canal, and thus came to be known as "The Summit
City", a nickname that endures to this day. ) In order to encompass such a change in
elevation, locks were used in order to provide a means of raising and lowering the boats
between sections of virtually flat canal. While
the surveyors laying out the canal right-of-way tried to find the most level land
possible, Fort Wayne was approximately 90 feet higher than Lagro. (In fact, Fort Wayne was
the highest elevation along the Canal, and thus came to be known as "The Summit
City", a nickname that endures to this day. ) In order to encompass such a change in
elevation, locks were used in order to provide a means of raising and lowering the boats
between sections of virtually flat canal.
In essence, a lock is
a walled section within the canal, with water-tight doors at each end. With a boat between
the tightly closed doors, the water level within the lock could be raise or lowered to
allow the boat to move up or down stream.
The doors at each end
of the lock were massive wooden structures, with large balance beams across the top to
both balance the weight of the doors and to provide the leverage necessary to allow the
heavy doors to be opened and closed by one man. Within each door was a smaller door known
as a sluice, or wicket. The wicket could be opened or closed, allowing water to enter or
escape as required.


 Due to the varying
availability of materials encountered along the path
of the canal, the locks constructed on the Wabash and Erie Canal conformed to four
different specifications: Due to the varying
availability of materials encountered along the path
of the canal, the locks constructed on the Wabash and Erie Canal conformed to four
different specifications:
Cut stone locks
The most durable and most expensive type of lock
construction, the chamber was built of stone blocks cut and fitted accurately enough to be
water- tight. Due to the lack of suitable stone, only 14 of the 73 W&E locks in
Indiana were built of stone.
Composite locks
Composite, or "combined" locks were used where
building stone of inferior quality could be obtained. Rough stone walls were lined with
planks to make a water tight chamber.

Timber Crib Locks
This was the most common type of lock construction on the
Wabash & Erie, accounting for over half of the Indiana locks. Huge boxes, or
"cribs" built log cabin style were filled with stones and gravel to form the
sides of the lock chamber and to provide the necessary stability

Timber frame locks
This was the least expensive (and least durable) of the
four types of Wabash & Erie canal locks. The sides of the chamber were braced with
heavy timber frames. These locks required frequent replacement of decayed timbers.
Profile of the Wabash & Erie Canal. Thomas Meek,
1984


No |
Lift |
Location |
Construction |
Name |
4 |
10 ft. |
Roanoke |
Timber Frame |
Dickey |
5 |
9 ft. |
Huntington |
Timber Crib |
Unknown |
6 |
8 ft. |
Huntington |
Timber Crib |
Burke |
7 |
8 ft. |
Huntington |
Composite |
Davies |
8 |
9 ft. |
Huntington |
Timber Crib |
Sunderman |
9 |
9 ft. |
Huntington |
Timber Crib |
Forks |
10 |
9 ft. |
Huntington |
Timber Crib |
Unknown |
11 |
6 ft. |
Silver Creek |
Timber Crib |
Chesboro |
12 |
8 ft. |
East of Lagro |
Cut Stone |
Jim McDonald |
13 |
7 ft. |
East of Lagro |
Cut Stone |
Curly Hayes |
14 |
6 ft. |
Lagro |
Cut Stone |
Jim Kerr |
15 |
6 ft. |
Lagro |
Cut Stone |
Jim Ditton |
|